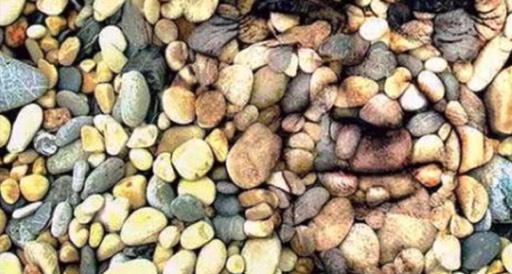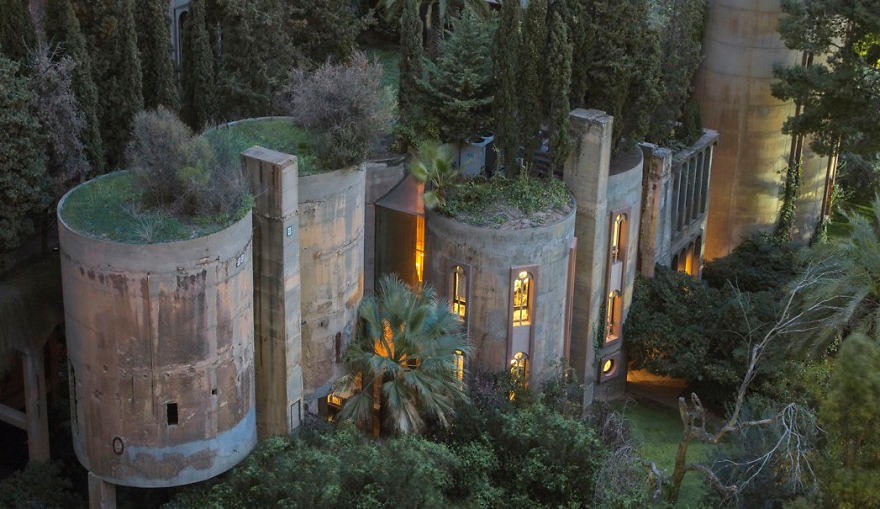
Ricardo Bofill, an architect from Spain, stumbled upon a dilapidated cement factory in 1973, and instantly pictured a world of possibilities.
“La fábrica” (The Factory) was born, and almost 45 years later, the structure has been transformed almost entirely into a spectacular and uniquely styled home.
The factory is located just outside of Barcelona and was a WWI-era pollution machine that had closed down, and came with many repairs to be done when Ricardo Bofill and his team purchased it.
After many years of partial deconstruction, the determined architect proceeded to cover the exterior of the property with vegetation, and furnish the interior as a modern living and work space.
La fábrica is a work in progress to the day, to which Bofill likens his own life, as his visions for the future continue to change shape.
The industrial chimneys that once filled the air with smoke now overflow with lush greenery, a fine example of the beautiful transformations that result from creative thinking. Check out the amazing images below and share this with your friends to see what they think :) !
In 1973, Spanish architect Ricardo Bofill purchased a WWI-era cement factory near Barcelona
He immediately saw potential in the building, and began renovating it into his home
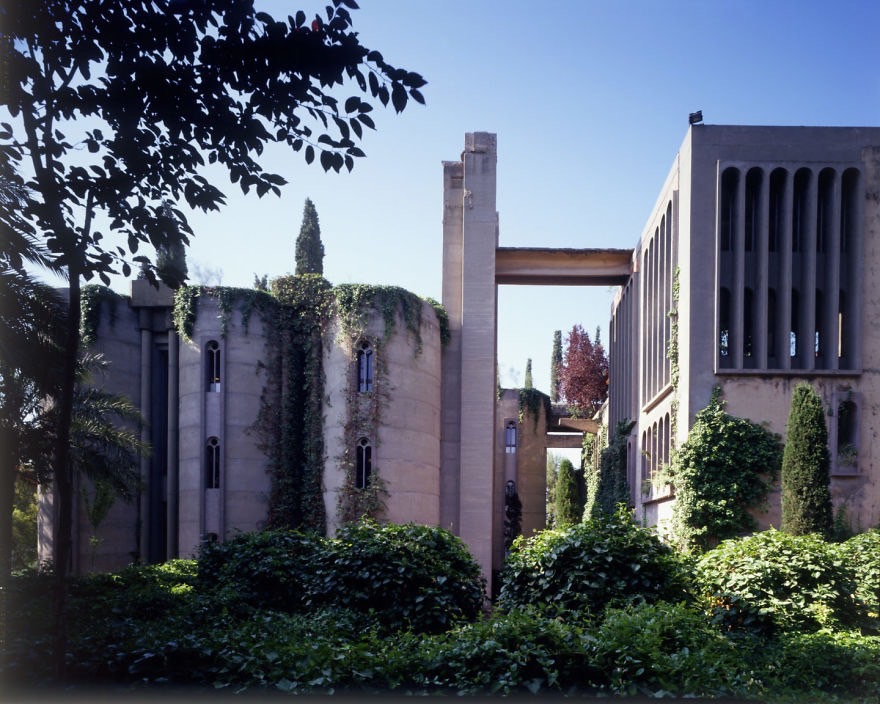
After years of partial deconstruction, his team proceeded to furnish the interior as a modern living space
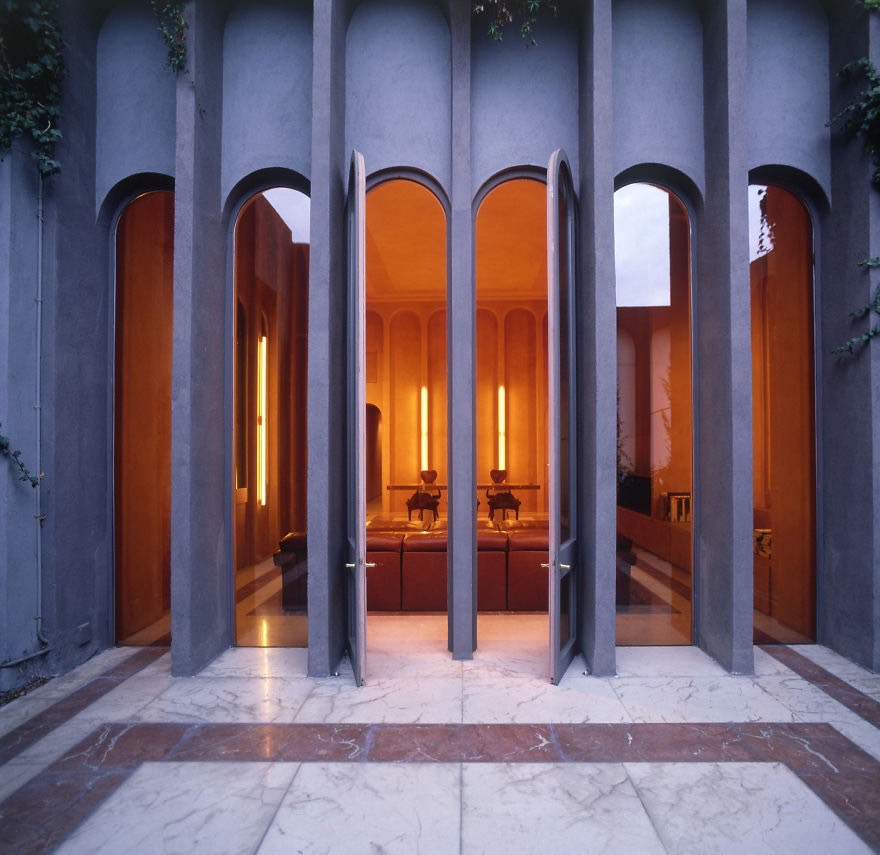
The exterior was laced with vegetation, and now overflows with lush greenery
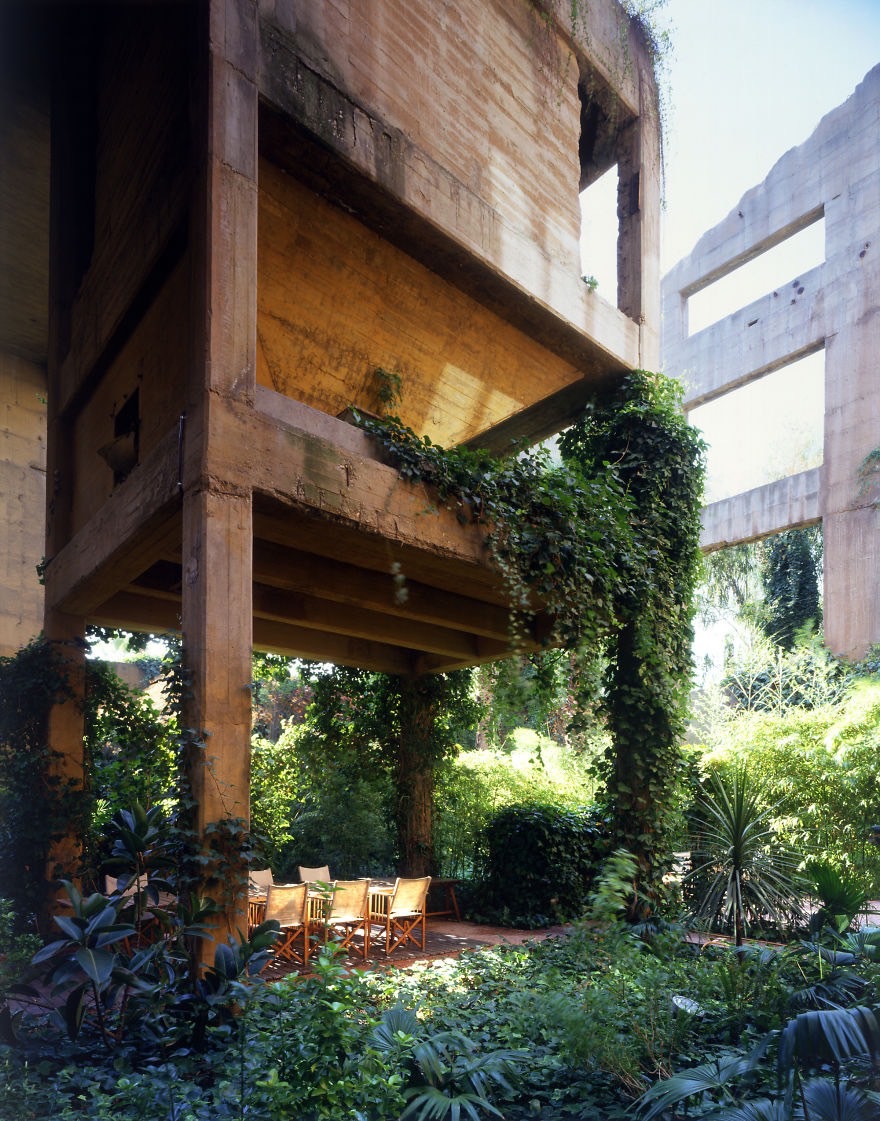
The structure has been completely transformed into a spectacular and unique home
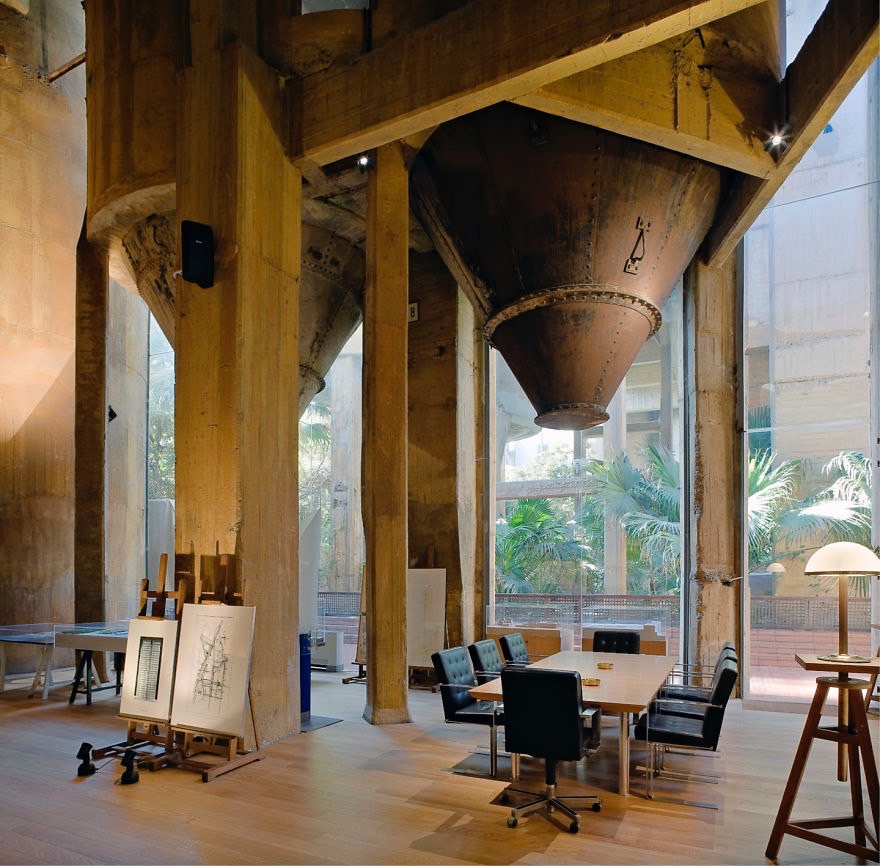
“The Cement Factory is a place of work par excellence” Bofill writes on his official website
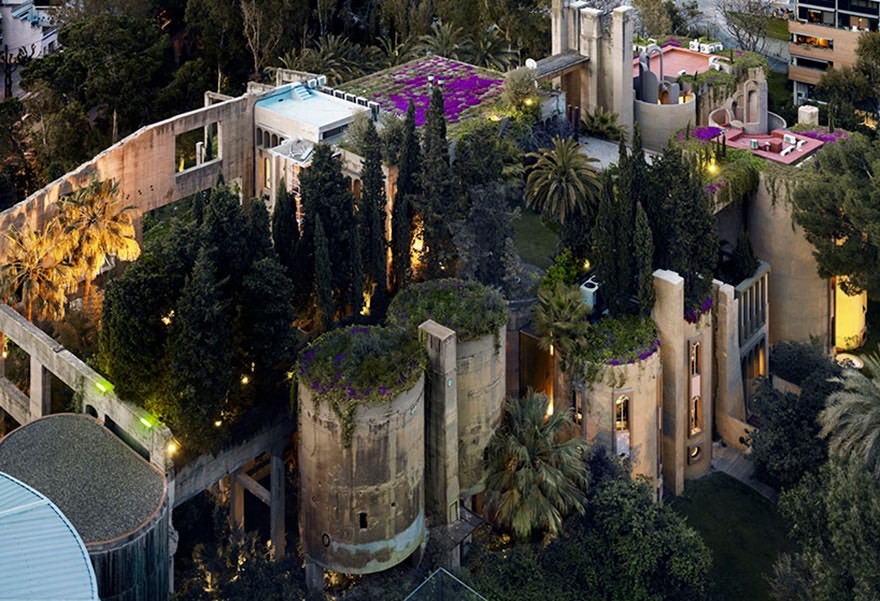
Each room is designed with its own special purpose, and no 2 look quite alike
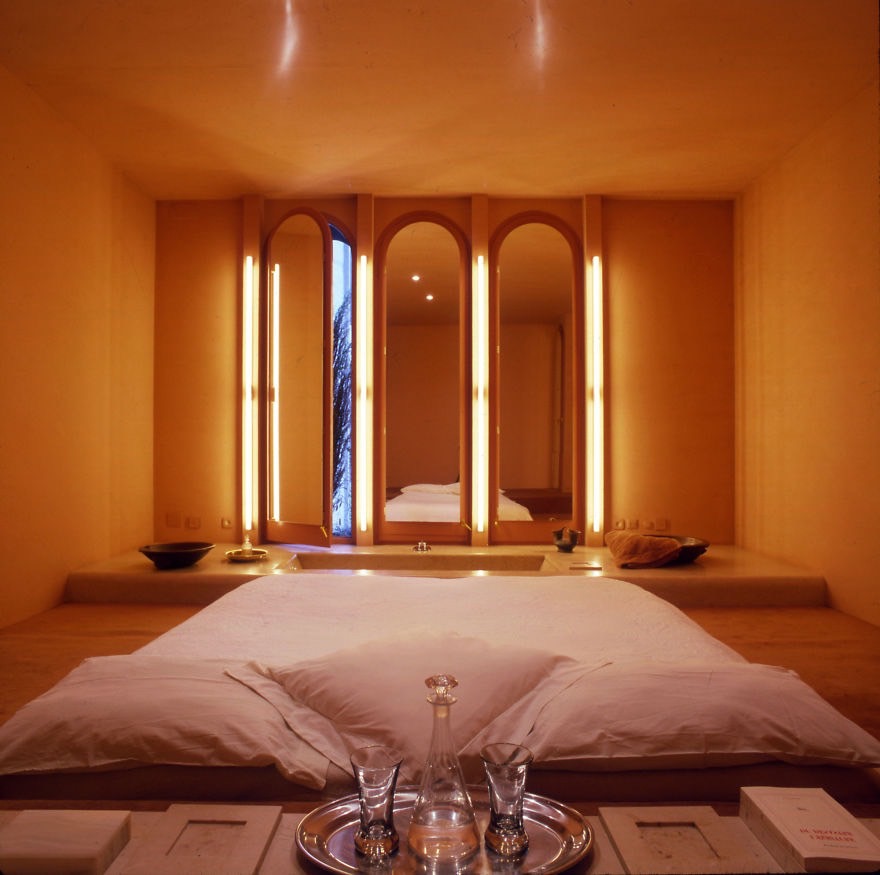
“I have the impression of living… in a closed universe which protects me from the outside and everyday life” Bofill writes
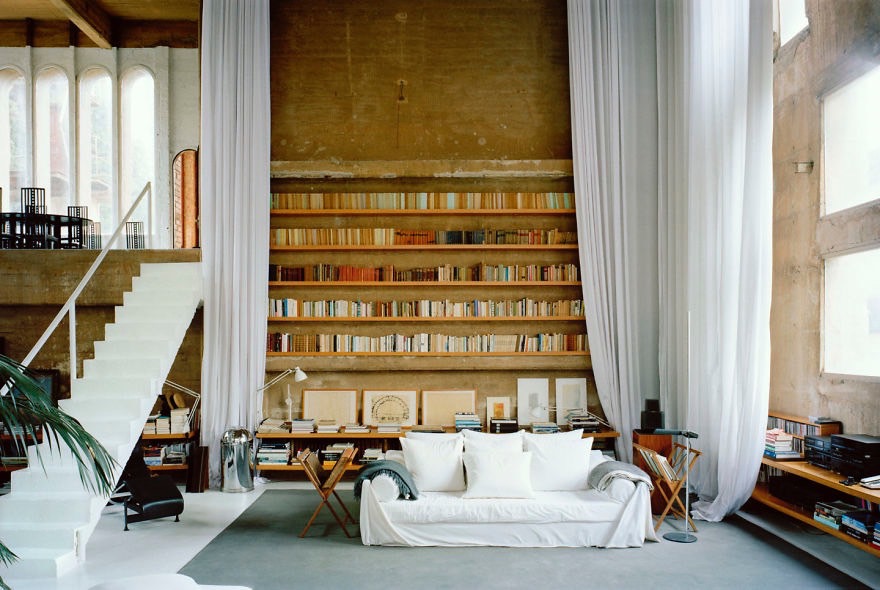
“Life goes on here in a continuous sequence, with very little difference between work and leisure”
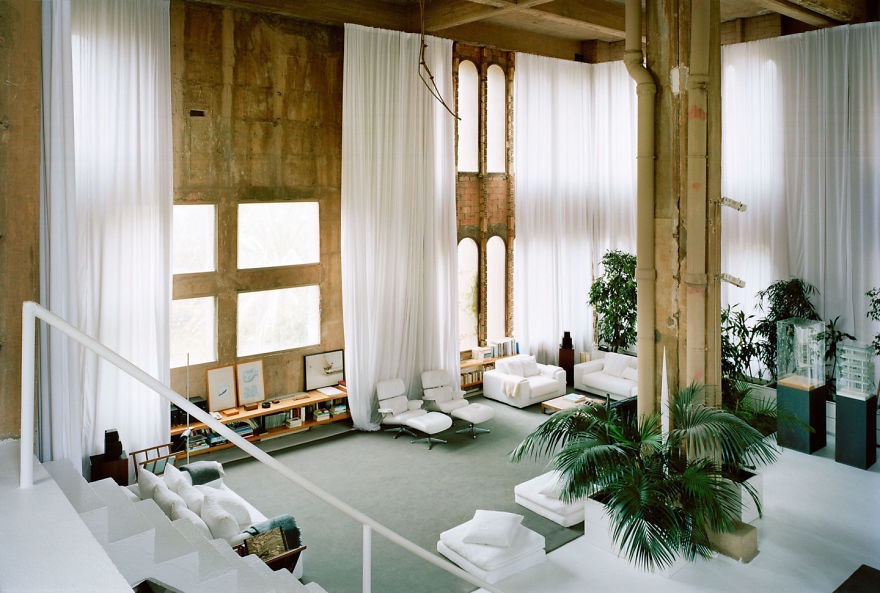
A variety of indoor and outdoor relaxation spots can be found throughout the property
Work space is also a crucial component here, as Bofill’s team uses part of the residence as a studio
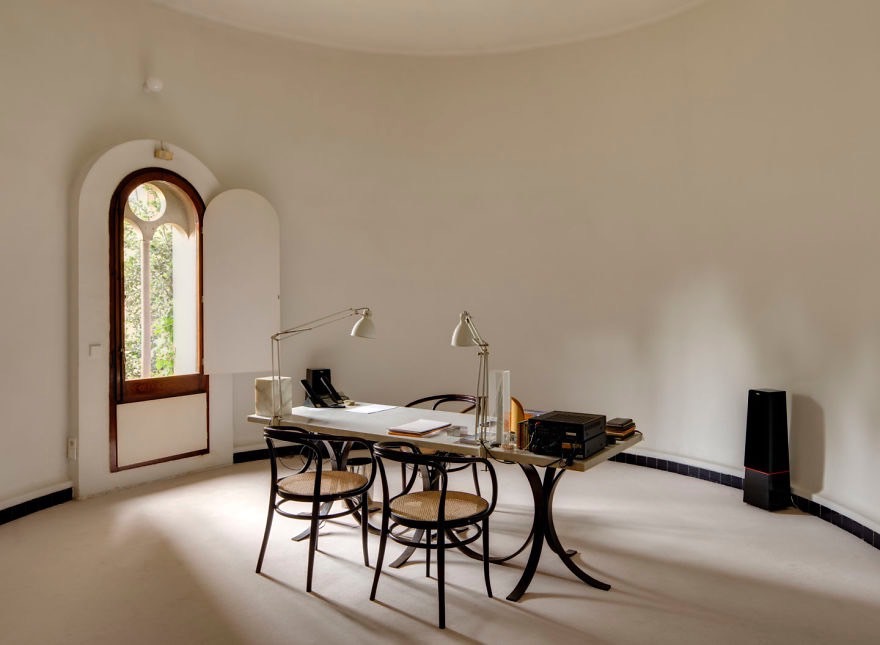
The exterior is mostly covered by grass, but also eucalyptus, palm, and olive trees
Despite its incredible transformation, the factory is still a work in progress to this day
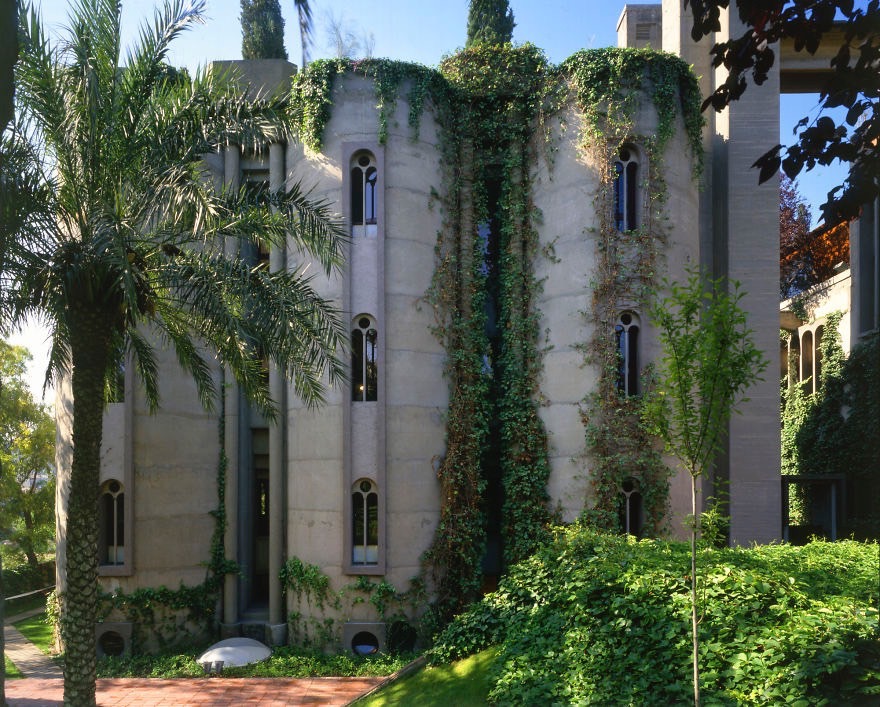
Bufill likens the project’s constant evolution to his own lifestyle and creative visions
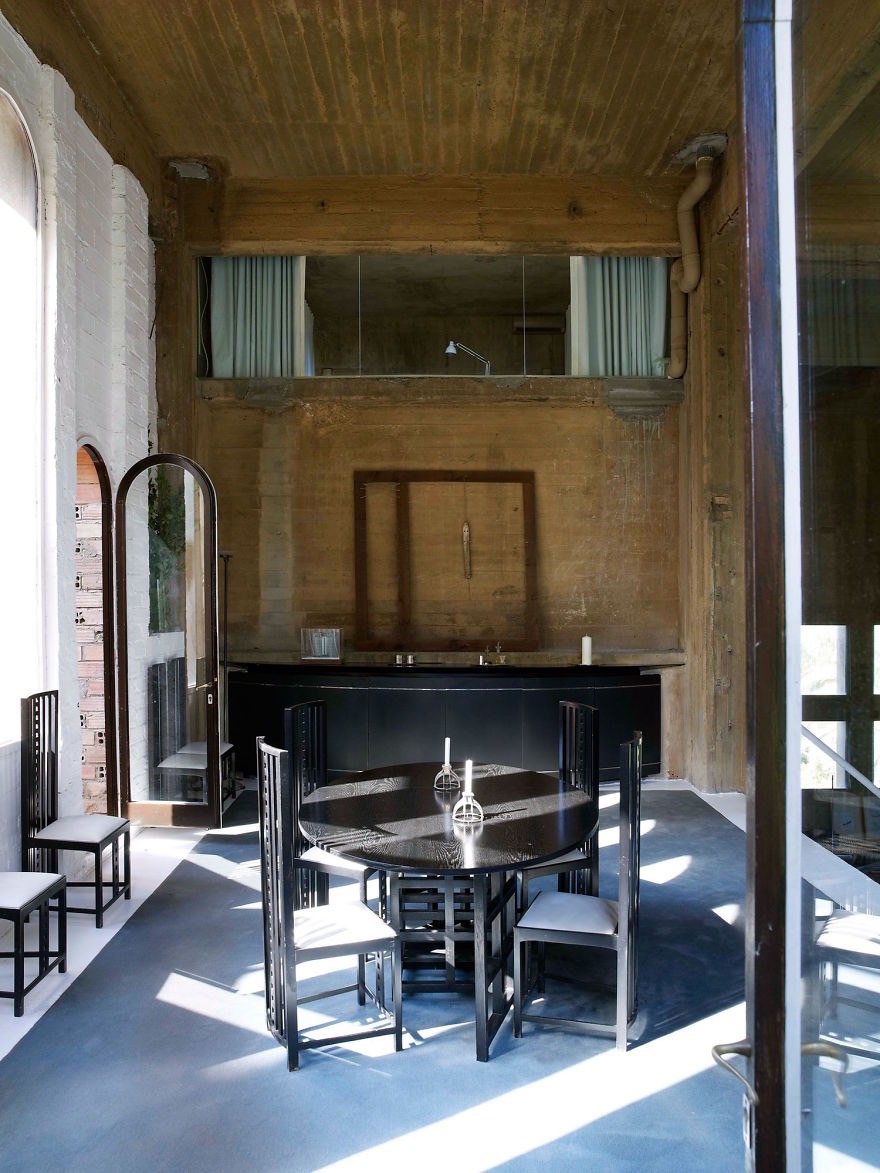
La fábrica will always have further work to be done, which is part of its symbolic charm
This gives the building a “mysterious aspect of romantic ruin that makes it unique and unrepeatable”
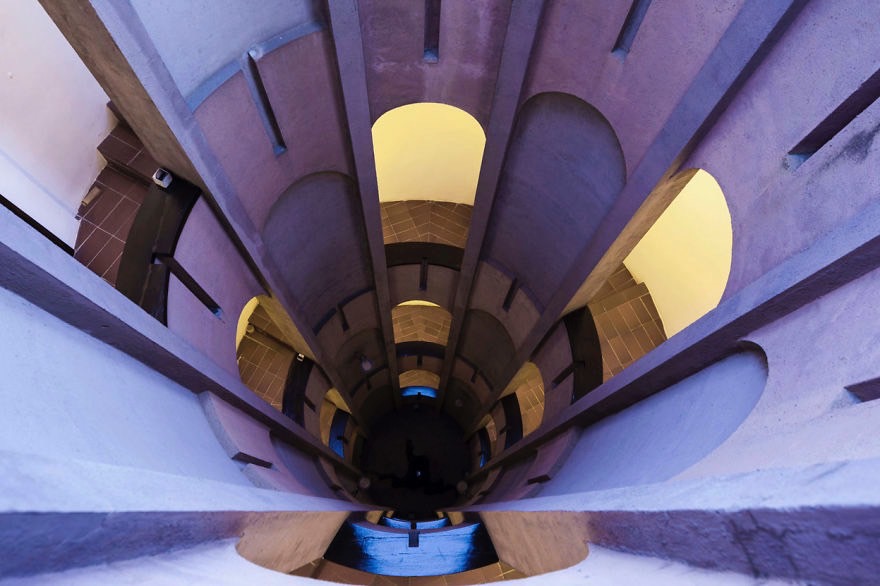
“The kitchen-dining room located in the ground floor is the meeting point for the family”
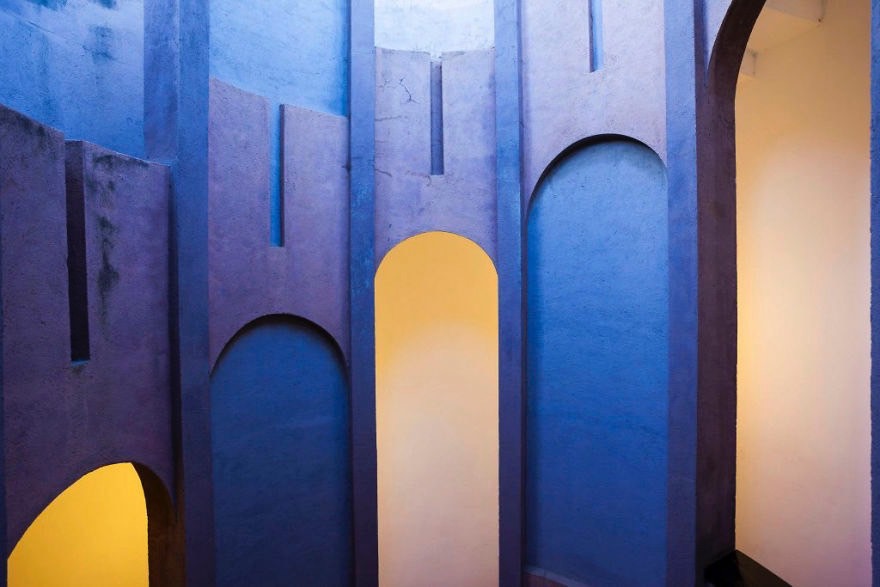
With enough creative thinking, any space can become something new and beautiful
Below we feature a video with a more detailed look into this amazing house. Watch it, comment your thoughts and opinion about this article in the commenting section below the clip and share this with your friends for them to enjoy it as well :) !
